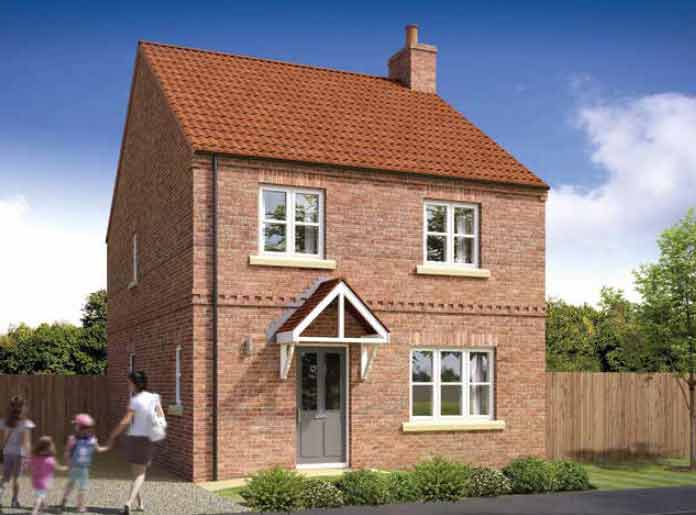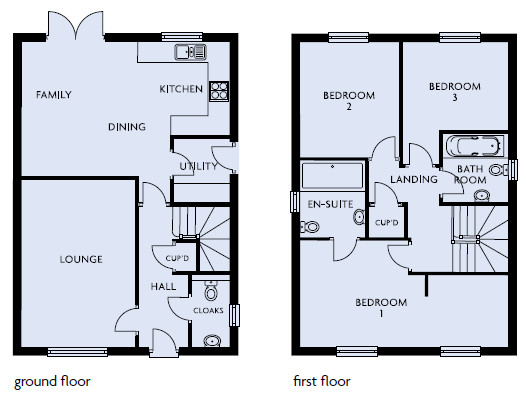

Ground Floor
Lounge: 4.85 x 3.25 15’10” x 10’7”
Kitchen / family / dining: 6.00 max x 3.85 max 19’8” max x
12’7” max
Utility
Cloaks
First Floor
Bedroom 1: 6.00 max x 3.00 max 19’8” max x 9’10” max
en-suite
Bedroom 2: 3.30 x 2.90 10’9” x
9’6”
Bedroom 3: 3.50 max x 3.05 max 11’5” max x 10’0”
max
Bathroom
